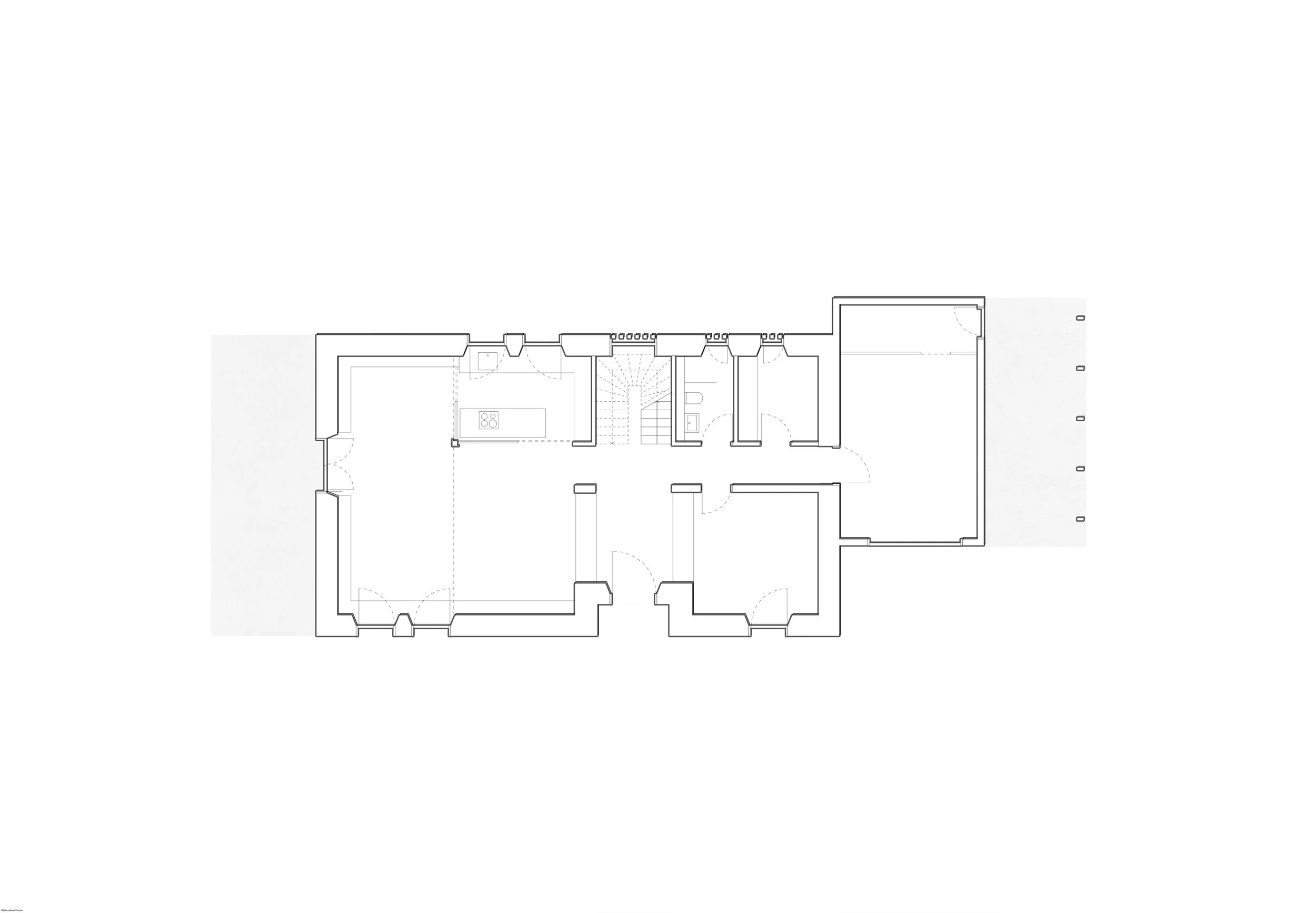
Haus Buchholz: Single-Family Passive House
-
Type: Residential
Location: Berlin – DE
Project Year: 2022Design Lead: A.Eid
Status: In Construction
Phases: LPH 1 - LPH 5
Client: Private
Photographer: -
Collaborators: A. Richter (Design)
Lossen Ing. GmbH (Structural)
Lossen Ing. GmbH (Energy)
André Lewandowski (TGA Planning) -
In 2021 we were approached by a young couple with their dream of building their own family house - however with the rather distinct challenge: a personalized Passive-House in a rural area just on the outskirts of the german capital. For those unfamiliar with the concept, Passive-House is a voluntary standard for energy efficiency in a building, which reduces the building's ecological footprint. It results in ultra-low energy buildings that require little energy for heating or cooling. To make it clear: an average household’s refrigerator requires around 1500 kWh per year. This house will requires less than 3000 kWh for its heating and cooling system all year!
However, this cocept proposed a design challenge. Since most passive houses -albeit very flexible in theory- require a tediously optimized construction, tending to look very rigid and mechanical. It was extremely hard to find a cozy, well-designed reference. This is would become our pilot project for a designed single-family house, with no cutbacks on efficiency, comfort, sustainability, and aesthetics.
As for the design process, the inspiration for the volume, materials and typology was heavily influenced by the rural atmosphere and the neighboring houses & barnyards. A survey of the existing structures and local materials, along with the ecological and technical standard set earlier, were the foundation for a balanced blend of the aesthetic tradition and brilliant innovation.
-

Typology
Most of the tradtional barn houses follow a 4x2 typology, dividing the house vertically and horizontally with 2 connecting axex.
-

Volume breakdown
Divided mainly into 3 parts, the volume grows from a stone plinth, followed by brickwork defining the ground floor, topped by the gabled roof.
-

'Fahrt': Entrance
Clear marking of the traditional access to the barn houses, usually with an arched top
-

'Drempel': Jamb
Materiality and openings change when the volume grows beyond the ground floor
-

'Ortgang': Fascia
Impressive detailing of the roof connections
First sketches
-

Barn-inspired Typology divided by central axes -

Living and Utility rooms organized according to cardinal diection
-

Incorporating a gallery for communication (Family living) and Atmosphere (Home-office)
-

Utilizing the structural tradition of jambs to elevate the gabledroof when needed
-
Translating inspiration: Facade, Exposure, and Structure

Ground Floor
1. Floor
South Facade
North Facade
West Facade
Detail Section - North Facade
Detail Section - South Facade
Inspired by historical barn quarter... aspiring for revolutionary standards: Passive House
-
FAQs
Are Passive houses inherently environmentally friendly?
Passive House buildings are eco-friendly by definition: They use extremely little primary energy, leaving sufficient energy resources for all future generations without causing any environmental damage.
What is the standard precisely?
Passive House standard targets this energy demand - to meet it, buildings must use an annual maximum of 15kWh/m2 for heating or cooling to maintain the building at 20° C.
How does this compare to most buildings?
Extremely favourably: it’s a reduction in energy consumption of up to 90% compared to the existing building stock, and over 75% even when compared with average new builds.
How is this achieved?
Strict performance requirements for the components of a Passive build dramatically reduce the overall energy usage of the property.
-
Benefits
Energy savings
First and foremost, you can expect meaningful energy savings. Building to the Passive House standard materially reduces the energy usage of a home.
Lower heating costs
Naturally, this equates to a lower cost for heating and cooling your home on an ongoing basis. Lower fuel bills - particularly in today’s uncertain and inflationary climate - are no small boon.
Affordability
In the most extreme cases, owners of Passive Houses use just 10% of the energy of their non-Passive equivalents. The ever-rising cost of fuel makes this calculation a simple one. Over the course of its lifespan, a Passive House will recoup the initial investment into its components and more, making it not only an efficient but affordable building standard.
More durable buildings
No cold or damp spots means minimal condensation related damage, and a more durable building.
-
Principles




















